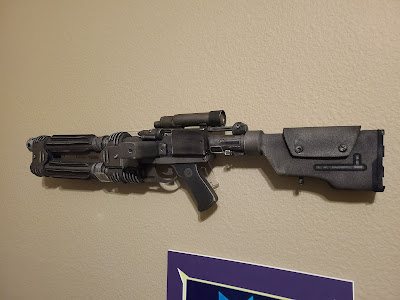The Master Bath Remodel
For years, our master bath suffered from dated design and builder-grade materials. The built-in tub was functional but uncomfortable. The vanity endured a failing finish, and the 6-ft tall shower enclosure looked strangely out of place below 9-ft ceilings..jpg) Shortly after moving in, I had painted the vanity and built a false-wall to add a pocket door to partition the bathroom from the bedroom, but that was the only upgrade for many years.
Shortly after moving in, I had painted the vanity and built a false-wall to add a pocket door to partition the bathroom from the bedroom, but that was the only upgrade for many years.
After completing the renovation of the two other indoor bathrooms, we finally decided to tackle the master bath.
The original builders had conveniently left a hole in the floor exposing the supply lines, so it only needed to be expanded a bit to give a little extra working room for rerouting the pipes and placing the drain for a new freestanding tub.
 To work on the piping, I had been watching the price of knockoff Pro-Press tools steadily come down for awhile, and now was an excuse to get one. I got one for 120 bucks, a fraction of the price for the real deal.
To work on the piping, I had been watching the price of knockoff Pro-Press tools steadily come down for awhile, and now was an excuse to get one. I got one for 120 bucks, a fraction of the price for the real deal.
Unlike some of the others, the one I got is narrow enough to crimp the sides of a T fitting, so I highly recommend it. I could now make quick copper connections without the hassle or risk of sweating them in close quarters or resorting to insecure shark-bite slip-on fittings.
Laying the new lines to the new in-wall faucet was easy with the new crimper, routing them through a new wall built from repurposed scraps from the old tub surround.
 A slip-fit drain unit was added for the new freestanding tub, fastened beneath Hardipanel that matched the underlayment of the existing tile floor.
A slip-fit drain unit was added for the new freestanding tub, fastened beneath Hardipanel that matched the underlayment of the existing tile floor.
We chose a premade TileRedi shower pan to simplify the process and guarantee a watertight install.
We decided to put in a lot of shower niches, also from Tile Redi. Two large ones for shampoos, conditioners and other products, two for soap, and one as a shaving foothold.
Learning from a previous shower, I tiled the interiors of each niche before installation with each niche lying flat. This made it much easier to place the mosaic tiles just right without having to fight gravity.
Cement backer board was then mounted, taped, and sealed between each board and around each niche.
 Tiling the shower pan was a bit tricky, as the pan is pre-sloped, but really best designed for small tiles.
Tiling the shower pan was a bit tricky, as the pan is pre-sloped, but really best designed for small tiles.
Again also learning from experience, I supported larger titles by doing a full dry layout, stacking self-adhesive plastic spacers at the corner of every tile, building out supports from the center out so that every tile would have a predetermined slope towards the drain when it came time to adhere them down. These "support towers" worked really well and took the guesswork out of getting just the right slope in the final product.
The powder room wasn't left out. In addition to the new flooring and baseboards, it got a new Toto toilet.
And new vanities, lights, mirrors, and medicine cabinets (with internal hidden outlets) completed the remodel. Total cost: about $12k in materials and numerous long weekends.
.jpg)




















































